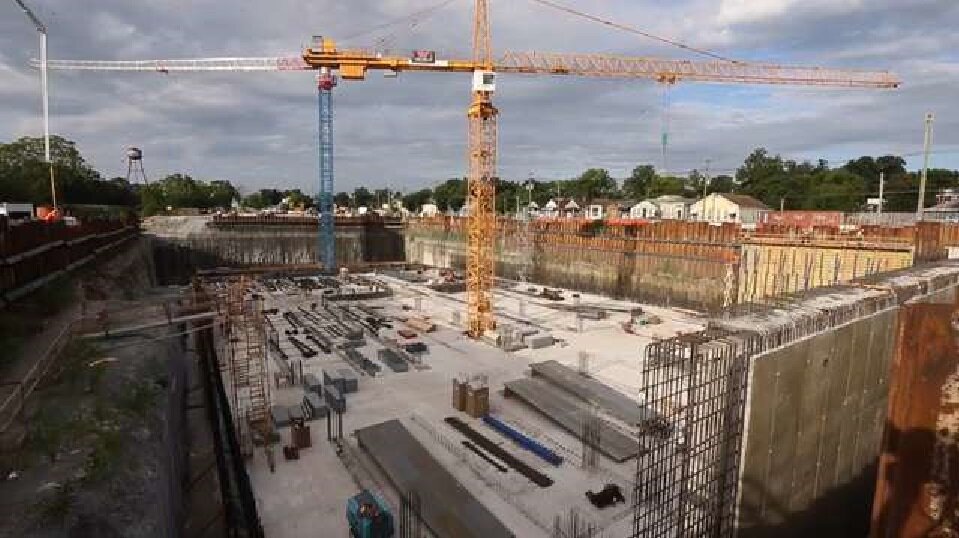Logan Street CSO Basin
PRIME: HDR, Inc.
PROJECT OWNER: Louisville and Jefferson County Metropolitan Sewer District
LOCATION: LOUISVILLE, KY
BUDGET: $ 71.4 MILLION
COMPLETION: 2018
The 14.85 million-gallon Logan CSO Basin was originally designed as a partially exposed structure by a third-party Structural Engineer. However, after construction began, the community groups increased pressure for an underground tank to aid in revitalization of the neighborhood. The decision was made to convert the basin from being partially above the ground to become completely underground. Cornerstone was brought on to the team to perform structural analysis, redesign, and production of a new set of construction drawings in a fast-paced Design-Build method. The basin is approximately 400-feet by 200-feet with a max water level of 25 feet, and it is buried 2 feet under the topsoil. The design consisted primarily of a reinforced concrete base slab, columns, and slab-beam combination roofing. Also, pressure relief valves in the top of the walls were implemented to reduce the groundwater pressure while the tank is empty. Cornerstone also provided Construction Administration services for the basin.





